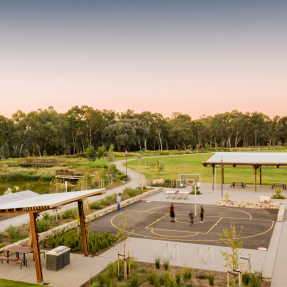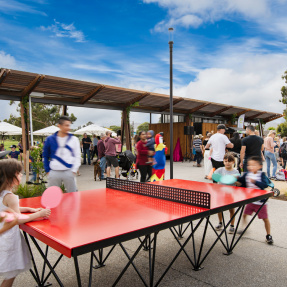Felixstow Reserve Masterplan and Redevelopment
31/01/2019
The City of Norwood Payneham & St Peters has developed a Masterplan for Felixstow Reserve, which will guide the redevelopment of this significant piece of open space, in order to enhance and realise the full potential of this regional asset.
Download: Final Masterplan
Project update
13 February 2019
| The construction of the Felixstow Reserve Redevelopment has now been completed and the Reserve was officially opened on Sunday 10 February 2019 by Mayor Robert Bria, Hon Christopher Pyne MP and Premier of South Australia, the Hon Steven Marshall MP. |
In relation to the remainder of the Reserve, the Council engaged ASPECT Studios to lead a multi-disciplinary design team to develop the Masterplan ideas into detail designs for the Reserve, including large open grassed areas, an active play space, natural play, walking trails, a shared path and increased tree planting.
The scope of works for the Felixstow Reserve Redevelopment Project includes, but is not limited to the following:- the creation of a Natural Play setting along the lower park area adjacent the River Torrens
- natural Picnic Settings along the tree-lined batter between the upper and lower park areas
- new shared pathway, including new pathway lighting and line-marking
- refurbishment of the Fourth Creek Bridge
- wayfinding and Interpretive Signage
- Canoe Tree relocation and interpretive setting
- Kaurna Cultural Art Markers
- picnic and barbecue settings
- the construction of a community Pavilion and Public Toilet facilities
- the creation of a recreation setting, including Basketball and Netball equipment, table tennis table and Bocce Court
- the installation of fitness stations
- the construction of a secondary path network across the Reserve
- tree, shrub and groundcover planting
- hydroseed open lawn area
- automatic irrigation system (connected to future ASR Scheme)
- on-road and off-road car parking on either side of the Reserve.
The Council also worked closely with the Kaurna to incorporate a cultural interpretative trail, providing greater recognition of their history and connection to the land through cultural art markers and signage with information about their traditions.
Existing site
Felixstow Reserve is located in the suburb of Felixstow and is bounded by the River Torrens Linear Park on the northern side, Riverside Drive on the western side, Langman Drive on the southern side and the boundary of the Campbelltown City Council on the eastern side. The Reserve is approximately 7.552 hectares in size.
Waterproofing Eastern Adelaide Stormwater Harvesting and Re-use Project
In 2009, the Eastern Regional Alliance (ERA) group of Councils, of which the City of Norwood Payneham & St Peters is a member, commenced the Waterproofing Eastern Adelaide Stormwater Harvesting and Re-use Project (the ERA Project), which included the development of a wetland at Felixstow.
Wallbridge & Gilbert (Consulting Engineers) have been appointed by the participating Councils, as the Lead Design Consultants to deliver the design of the Stormwater Harvesting and Re-Use Project.
The ERA Project, amongst other things, proposes the development of a wetland at Felixstow Reserve.
For more information on the ERA Project, visit: ERA - Waterproofing Eastern Adelaide Project or view the ERA Project Major Projects listing on this page.
Felixstow Reserve Masterplan Project
With this significant investment proposed, the Council saw an opportunity to concurrently undertake a Masterplan for the whole of Felixstow Reserve, to ensure that the proposed wetland is integrated into the overall design of the Reserve and that an innovative and well-designed outcome is achieved.
Oxigen (Consulting Landscape Architects and Urban Designers) were appointed by the City of Norwood Payneham & St Peters to develop the Felixstow Reserve Masterplan.
Despite Felixstow Reserve’s significant size and proximity to the River Torrens Linear Park, it was underutilised. This was mainly due to its condition and absence of features. As such, the Council identified an exciting opportunity to develop a Masterplan for the Reserve that would provide the community with a well-designed and innovative recreational asset, which integrates the wetland into the overall design of Felixstow Reserve.
The Felixstow Reserve Masterplan was developed in two stages. Stage 1 which comprised the development of the Felixstow Reserve Masterplan Concept, whilst Stage 2 involved the preparation of the Felixstow Reserve Masterplan.
Stage 1 - Concept
The key objective of Stage 1 was to identify at a ‘conceptual level’, all of the potential uses that could be incorporated into Felixstow Reserve.
Download: Masterplan Concept
As the first step in the process, an initial consultation phase was undertaken to capture the community’s thoughts regarding the proposed redevelopment of Felixstow Reserve and in particular the size and location for the proposed wetland. This included a Park Day, which was held at Felixstow Reserve on Saturday 29 March 2014, where the community was invited to meet the Project Team and explore ideas and identify their aspirations for the Reserve.
Key findings from the initial consultation process included:
- overall support for a wetland
- strong support to retain an open space area for informal sport and recreation
- maintaining the open and natural character of the Reserve.
For a summary of the information collected at the initial Park Day, download: Stage 1 Consultation Summary Report
The information collected as part of this initial consultation process was used to develop a draft Concept, which was released for community consultation from 21 May through to 13 June 2014. To help facilitate this consultation, a second Park Day was held at Felixstow Reserve on Saturday 31 May 2014.
Key findings from the second round of consultation included:
- majority support for each of the major features proposed in the draft Concept, including the wetland
- open space (kick-about) area
- support for new park infrastructure (i.e. shade and shelters, seating, BBQ and picnic facilities, new public toilet and park pavilion).
For a summary of the information collected as part of this second round of consultation, download: Stage 2 Consultation Summary Report
The feedback and comments received as part of this second round of consultation were then used to finalise the Felixstow Reserve Masterplan Concept, which was endorsed by the Council at its meeting held on 10 September 2014.
Stage 2 - Masterplan
The Felixstow Reserve Masterplan further developed the ideas and features confirmed in the Concept. Based on feedback received from the community during the previous two stages of consultation, the Felixstow Reserve Masterplan was designed to reflect the aspirations of the community in regards to the redevelopment of Felixstow Reserve. A number of key elements which were identified by the community, have been incorporated into the design of Felixstow Reserve, such as a central open space area, natural play areas, fitness equipment, new toilet and picnic facilities, and more tree planting.
The Felixstow Reserve Masterplan was endorsed by the Council at its meeting held on 7 December 2015.
Contact
Keke Michalos
Manager, Economic Development & Strategic Projects
T: 08 8366 4509
E: kmichalos@npsp.sa.gov.au
















